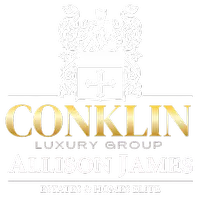$989,000
$989,000
For more information regarding the value of a property, please contact us for a free consultation.
6 Beds
3 Baths
3,542 SqFt
SOLD DATE : 02/16/2021
Key Details
Sold Price $989,000
Property Type Single Family Home
Sub Type Single Family Residence
Listing Status Sold
Purchase Type For Sale
Square Footage 3,542 sqft
Price per Sqft $279
MLS Listing ID SW20177154
Sold Date 02/16/21
Bedrooms 6
Full Baths 3
HOA Y/N No
Year Built 1992
Lot Size 5.010 Acres
Property Sub-Type Single Family Residence
Property Description
Infinite possibilities for this Private La Cresta home with Dazzling Views of the City Lights. This tranquil 5 acre home sits atop the Santa Rosa Geological Reserve. This home offers unobstructed panoramic views of the mountains and horizon while still providing privacy. Featuring a porte-cochere courtyard entry & room for an optional circular driveway. The grounds are a blank canvas awaiting your artistic landscaping touch. Plenty of room for an infinity edge pool with spectacular views. Double door entry leads you into the living room with vaulted ceilings & expansive 2-story windows. Six bedroom 3 bath home features a set apart master suite on the first level. Awaken to the views of the sunrise, right from the master bedroom. Presidential style master bath features beautiful Turkish marble throughout. Enjoy an over-sized marble shower, relaxing tub and fireplace. Four bedrooms located upstairs, making this home easy to accommodate guests. Carrera marble flooring throughout the bottom level gives this home a grand feel. Fireplaces in the family room, living room & master bedroom. Kitchen features granite counter tops, Subzero stainless fridge, Samsung stainless dishwasher, Kitchen Aid stainless oven & bar area. Double glass french doors lead you out to the wrap-around covered veranda. Private gated entry with 3 car wide garage. Mature Canary Palm trees & exotic trees light up with evening LED lights. Plenty of room for RV parking, room additions & all of your toys. No HOA!
Location
State CA
County Riverside
Area Srcar - Southwest Riverside County
Zoning R-R
Rooms
Main Level Bedrooms 2
Interior
Interior Features Ceiling Fan(s), Granite Counters, High Ceilings, Open Floorplan, Pantry, Stone Counters, Storage, Two Story Ceilings, Main Level Master, Walk-In Pantry, Walk-In Closet(s)
Heating Central, Forced Air, Propane
Cooling Central Air, Whole House Fan
Flooring Carpet, Stone
Fireplaces Type Family Room, Living Room, Master Bedroom, See Through
Fireplace Yes
Appliance 6 Burner Stove, Built-In Range, Convection Oven, Dishwasher, Electric Cooktop, Electric Oven, Disposal, Microwave
Laundry Washer Hookup, Electric Dryer Hookup, Inside, Laundry Room, Propane Dryer Hookup
Exterior
Exterior Feature Awning(s)
Parking Features Concrete, Door-Multi, Direct Access, Garage Faces Front, Garage, Gated, Private, RV Access/Parking
Garage Spaces 3.0
Garage Description 3.0
Fence Block, Electric, Masonry, Wrought Iron
Pool None
Community Features Foothills, Horse Trails, Rural
Utilities Available Electricity Connected, Propane, Phone Connected, Water Connected
View Y/N Yes
View City Lights, Hills, Mountain(s), Panoramic, Valley
Roof Type Tile
Porch Rear Porch, Concrete, Covered, Front Porch, Open, Patio, Wrap Around
Attached Garage Yes
Total Parking Spaces 9
Private Pool No
Building
Lot Description 2-5 Units/Acre, Cul-De-Sac, Sloped Down, Front Yard, Lot Over 40000 Sqft, Landscaped, Secluded, Value In Land, Yard
Story 2
Entry Level Two
Foundation Slab
Sewer Septic Tank
Water Public
Architectural Style Custom
Level or Stories Two
New Construction No
Schools
Elementary Schools Cole Canyon
Middle Schools Thompson
High Schools Murrieta Valley
School District Murrieta
Others
Senior Community No
Tax ID 930180033
Security Features Carbon Monoxide Detector(s),Security Gate,Smoke Detector(s)
Acceptable Financing Cash, Cash to New Loan, Conventional, Submit
Horse Feature Riding Trail
Listing Terms Cash, Cash to New Loan, Conventional, Submit
Financing VA
Special Listing Condition Standard
Read Less Info
Want to know what your home might be worth? Contact us for a FREE valuation!

Our team is ready to help you sell your home for the highest possible price ASAP

Bought with Mike Richardson • Active Realty Inc.
"My job is to find and attract mastery-based agents to the office, protect the culture, and make sure everyone is happy! "
jenniferconklinrealestate@gmail.com
41593 Winchester Rd Suite 200 Temecula, CA 92590

