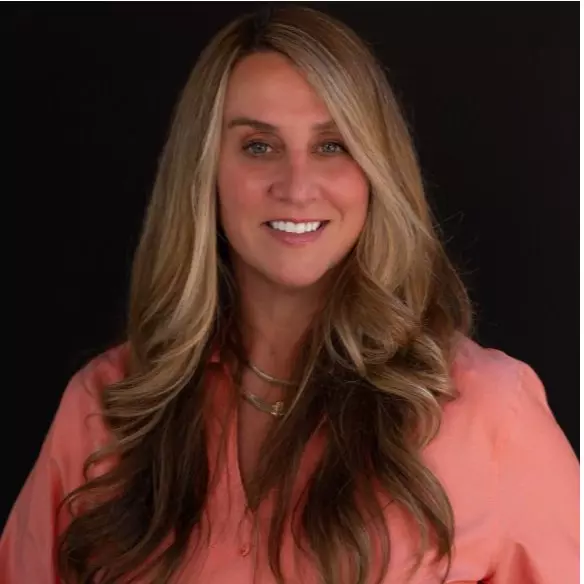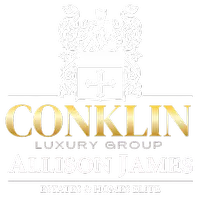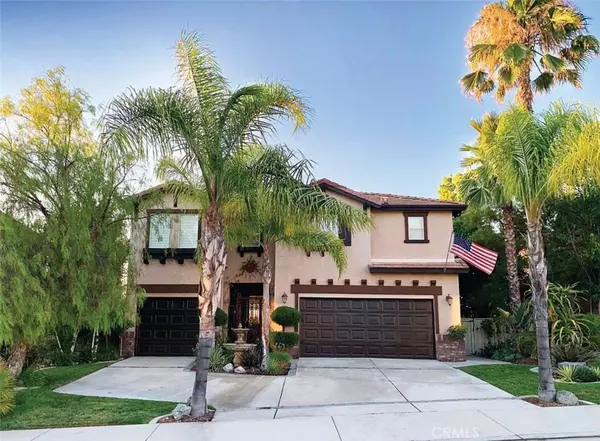$940,000
$970,000
3.1%For more information regarding the value of a property, please contact us for a free consultation.
6 Beds
4 Baths
3,378 SqFt
SOLD DATE : 02/23/2023
Key Details
Sold Price $940,000
Property Type Single Family Home
Sub Type Single Family Residence
Listing Status Sold
Purchase Type For Sale
Square Footage 3,378 sqft
Price per Sqft $278
Subdivision Avalon
MLS Listing ID SW22222951
Sold Date 02/23/23
Bedrooms 6
Full Baths 3
Half Baths 1
Construction Status Turnkey
HOA Fees $35/mo
HOA Y/N Yes
Year Built 2001
Lot Size 6,534 Sqft
Property Sub-Type Single Family Residence
Property Description
Home back on market at no fault of seller, buyers did not perform.
First time on the market in 20 years, this highly upgraded executive pool home with an amazing
view has everything you've been looking for! Situated in Redhawk at the base of Morgan Hill,
this home starts impressing the minute you drive up. The curb appeal is one of the best on the
street with mature landscaping, flagstone front porch and recently painted trim. You will
approach through a one of a kind custom iron gate to the leaded glass front entry door. Once
inside you will find impeccable attention to detail with recent updated laminate flooring, 4 ½
inch wood plantation shutters, 6” baseboards and crown molding throughout the home. The
home boasts a first floor office with 8' French doors that can easily be converted to a first floor
6 th bedroom if desired. The recently updated kitchen offers high end granite counter tops with
tumbled marble backsplash, large center island and plenty of cabinet space with soft close
doors, and a large walk in pantry. The family room has a stacked stone fireplace and a custom
built in oversized entertainment unit and it is wired for surround sound, perfect for movie
nights! Stepping upstairs you will find recently upgraded carpet and padding in all 5 bedrooms
and loft. The loft has built in cabinetry and counters including a homework station, plenty of
storage cabinets throughout. As you enter the main suite you will find vaulted ceilings, 2 walk
in closets and a massive ensuite with ceramic tile, separate updated his/her's vanities, soaking
tub and stand alone shower. The view from this master suite is incredible, you will see hot air
balloons on most mornings, a great way to start the day. Out back you will find an entertainer's
paradise. You can relax in the solar heated sparkling pool / spa featuring a natural stone
waterfall, or enjoy conversations and amazing sunsets with friends in one of the covered
seating areas. The main backyard area also features turf and stone retaining wall and plenty
of gardens with over 50 rose bushes. Additional features include recently updated tankless hot
water heater and Quiet Cool whole house fan system with 4 fans. Door knobs, light fixtures,
light switches, electrical outlets have all been upgraded, literally no detail has been overlooked.
all of this, plus the best schools in Temecula. Don't miss this one, you won't find another like it!
Location
State CA
County Riverside
Area Srcar - Southwest Riverside County
Rooms
Other Rooms Gazebo
Main Level Bedrooms 1
Interior
Interior Features Crown Molding, Granite Counters, Open Floorplan, Recessed Lighting, See Remarks, Bedroom on Main Level, Jack and Jill Bath, Walk-In Pantry
Heating Central
Cooling Central Air
Flooring See Remarks
Fireplaces Type Family Room
Fireplace Yes
Appliance Double Oven, Disposal, Gas Oven, Gas Range, High Efficiency Water Heater, Microwave, Range Hood, Tankless Water Heater, Water Heater
Laundry Inside, Laundry Room
Exterior
Parking Features Garage Faces Front, Garage, Garage Door Opener
Garage Spaces 3.0
Garage Description 3.0
Fence Wrought Iron
Pool In Ground, Private, Solar Heat, See Remarks
Community Features Biking, Storm Drain(s), Street Lights, Suburban, Sidewalks, Park
Amenities Available Maintenance Grounds, Jogging Path, Trail(s)
View Y/N Yes
View City Lights, Hills, Valley
Porch Covered, Front Porch, Patio, Porch, Screened, See Remarks
Total Parking Spaces 3
Private Pool Yes
Building
Lot Description 0-1 Unit/Acre, Drip Irrigation/Bubblers, Front Yard, Sprinklers In Rear, Sprinklers In Front, Lawn, Landscaped, Near Park, Sprinkler System, Walkstreet, Yard
Story 2
Entry Level Two
Sewer Public Sewer
Water Public
Architectural Style Mediterranean
Level or Stories Two
Additional Building Gazebo
New Construction No
Construction Status Turnkey
Schools
School District Temecula Unified
Others
HOA Name Avalon
Senior Community No
Tax ID 966121015
Acceptable Financing Cash, Conventional, FHA, VA Loan
Listing Terms Cash, Conventional, FHA, VA Loan
Financing Cash
Special Listing Condition Standard
Read Less Info
Want to know what your home might be worth? Contact us for a FREE valuation!

Our team is ready to help you sell your home for the highest possible price ASAP

Bought with Blake Cory eXp Realty of California, Inc.

"My job is to find and attract mastery-based agents to the office, protect the culture, and make sure everyone is happy! "
jenniferconklinrealestate@gmail.com
41593 Winchester Rd Suite 200 Temecula, CA 92590






