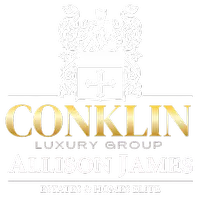$2,500,000
$2,600,000
3.8%For more information regarding the value of a property, please contact us for a free consultation.
4 Beds
5 Baths
5,609 SqFt
SOLD DATE : 05/16/2023
Key Details
Sold Price $2,500,000
Property Type Single Family Home
Sub Type Single Family Residence
Listing Status Sold
Purchase Type For Sale
Square Footage 5,609 sqft
Price per Sqft $445
MLS Listing ID SW23068176
Sold Date 05/16/23
Bedrooms 4
Full Baths 4
Half Baths 1
Condo Fees $285
Construction Status Turnkey
HOA Fees $285/mo
HOA Y/N Yes
Year Built 2007
Lot Size 3.400 Acres
Property Sub-Type Single Family Residence
Property Description
Welcome to this breathtaking 5609 sqft sanctuary nestled in the heart of Bear Creek. This home is a true embodiment of luxury and elegance, where every detail has been carefully crafted to create an oasis of calm and comfort.
As you approach the stone exterior walls, you'll be captivated by the sheer beauty and charm of this home. The attention to detail is evident throughout, with a meticulous choice of materials and exquisite finishes that perfectly complement the natural surroundings.
The moment you step inside, you'll be greeted by the warmth of the beautiful wide plank fir wood floors that flow seamlessly throughout the home. The open concept layout with 12 foot ceilings creates a sense of spaciousness and allows natural light to flood the interiors, creating a cozy and inviting atmosphere. There are seven sets of glass french doors that lead you to the beautiful enclosed private courtyard. The living room, with its soaring ceilings, wood beams and impressive brick wall & fireplace, is the perfect place to unwind after a long day. The gourmet kitchen boasts top-of-the-line appliances, custom cabinetry, and a spacious solid wood 8 ft maple island that's perfect for entertaining.
The luxurious master suite is a true retreat, featuring a spa-like bathroom with a deep soaking tub and a separate shower. The additional bedrooms are generously sized and offer plenty of closet space, ensuring that everyone has their own private haven.
The outdoor spaces are equally impressive, with beautifully landscaped gardens, a large patio area, beautiful pool & spa and plenty of space for outdoor entertaining. Whether you're hosting a barbecue, enjoying a quiet evening with loved ones, or simply soaking up the sunshine, this home is the perfect place to do it all. This stunning Bear Creek home is the perfect blend of comfort and luxury, offering a peaceful sanctuary from the hustle and bustle of everyday life. With it's beautiful wide plank fir wood floors, stone exterior walls, and exquisite finishes, this home is truly a work of art.
Location
State CA
County Riverside
Area Srcar - Southwest Riverside County
Zoning R1
Rooms
Other Rooms Second Garage
Main Level Bedrooms 4
Interior
Interior Features Beamed Ceilings, Built-in Features, Brick Walls, Ceiling Fan(s), Crown Molding, Eat-in Kitchen, High Ceilings, Open Floorplan, Pantry, Recessed Lighting, All Bedrooms Down, Bedroom on Main Level, Main Level Primary, Primary Suite
Heating Central
Cooling Central Air
Flooring Wood
Fireplaces Type Dining Room, Family Room, Living Room, Outside
Fireplace Yes
Appliance 6 Burner Stove, Double Oven, Dishwasher, Gas Cooktop, Gas Oven, Gas Range, Gas Water Heater, Microwave, Tankless Water Heater
Laundry Washer Hookup, Gas Dryer Hookup, Laundry Room
Exterior
Exterior Feature Awning(s), Barbecue
Parking Features Direct Access, Driveway, Garage, Oversized
Garage Spaces 4.0
Garage Description 4.0
Pool Community, In Ground, Private, Salt Water, Association
Community Features Golf, Lake, Park, Street Lights, Pool
Utilities Available Electricity Connected, Natural Gas Connected, Sewer Connected, Sewer Not Available
Amenities Available Bocce Court, Clubhouse, Controlled Access, Fitness Center, Golf Course, Meeting Room, Meeting/Banquet/Party Room, Outdoor Cooking Area, Barbecue, Picnic Area, Playground, Pickleball, Pool, Recreation Room, Guard, Spa/Hot Tub, Security, Tennis Court(s)
View Y/N Yes
View Courtyard, Mountain(s), Neighborhood
Porch Enclosed, Stone
Total Parking Spaces 4
Private Pool Yes
Building
Lot Description 2-5 Units/Acre, Lot Over 40000 Sqft, Landscaped
Story 1
Entry Level One
Sewer None
Water Public
Architectural Style Custom
Level or Stories One
Additional Building Second Garage
New Construction No
Construction Status Turnkey
Schools
School District Murrieta
Others
HOA Name Bear Creek
Senior Community No
Tax ID 904300004
Security Features Security System
Acceptable Financing Cash, Cash to New Loan, Conventional, Submit, VA Loan
Listing Terms Cash, Cash to New Loan, Conventional, Submit, VA Loan
Financing Cash
Special Listing Condition Standard
Read Less Info
Want to know what your home might be worth? Contact us for a FREE valuation!

Our team is ready to help you sell your home for the highest possible price ASAP

Bought with Jennifer Conklin Allison James Estates & Homes
"My job is to find and attract mastery-based agents to the office, protect the culture, and make sure everyone is happy! "
jenniferconklinrealestate@gmail.com
41593 Winchester Rd Suite 200 Temecula, CA 92590






