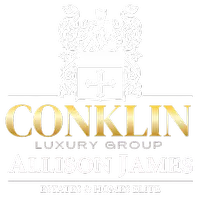$703,500
$749,900
6.2%For more information regarding the value of a property, please contact us for a free consultation.
5 Beds
4 Baths
3,810 SqFt
SOLD DATE : 08/15/2023
Key Details
Sold Price $703,500
Property Type Single Family Home
Sub Type Single Family Residence
Listing Status Sold
Purchase Type For Sale
Square Footage 3,810 sqft
Price per Sqft $184
MLS Listing ID SW23109136
Sold Date 08/15/23
Bedrooms 5
Full Baths 3
Half Baths 1
Condo Fees $35
HOA Fees $35/mo
HOA Y/N Yes
Year Built 2006
Lot Size 7,840 Sqft
Property Sub-Type Single Family Residence
Property Description
Its a Menifee beauty! This home has such a great floorplan. The first level of the home has a beautiful winding staircase when you first enter the home. Then an expansive formal living and dining area which spills into a great room space with a family room and kitchen. The entire downstairs has custom crown molding newer paint and flooring. The kitchen has alot of space for cooking family meals together and a circular island for entertaining. The kitchen has plenty of space for a dining table and their is a seperate room just off the kitchen for anything you want. A sewing room, craft room. small office, skies the limit. Upstairs are 4 bedrooms 1 downstairs with full bath downstairs. The master is very large and boasts a large dual master bath with oval tub and dual sinks. The upstairs offers so much bonus space that could be another living room or game room and just off this room is a cozy balcony for cool summer evenings. Now the backyard! You have your own private pool, jacuzzi and bbq along with a covered patio. There is plenty of room in the backyard for gardening, gaming or a fire pit. And if all that were not enough the view off of the master bedroom is so tranquil and calming. This home is a must see!
Location
State CA
County Riverside
Area Srcar - Southwest Riverside County
Zoning R-1
Rooms
Main Level Bedrooms 1
Interior
Interior Features Breakfast Bar, Built-in Features, Ceiling Fan(s), Crown Molding, Separate/Formal Dining Room, Granite Counters, Open Floorplan, Bedroom on Main Level, Entrance Foyer, Loft, Primary Suite
Heating Central
Cooling Central Air
Fireplaces Type Family Room
Fireplace Yes
Appliance Dishwasher, Gas Range, Microwave, Water Heater
Laundry Inside, Laundry Room
Exterior
Garage Spaces 4.0
Garage Description 4.0
Pool In Ground, Private, See Remarks
Community Features Biking, Curbs, Storm Drain(s), Street Lights, Suburban, Sidewalks
Amenities Available Other
View Y/N Yes
View Canyon, Valley
Porch Patio
Attached Garage Yes
Total Parking Spaces 4
Private Pool Yes
Building
Lot Description 0-1 Unit/Acre
Story 2
Entry Level Two
Sewer Public Sewer
Water Public
Level or Stories Two
New Construction No
Schools
School District Menifee Union
Others
HOA Name Marsden Community
Senior Community No
Tax ID 360591007
Acceptable Financing Cash, Conventional, FHA, VA Loan
Listing Terms Cash, Conventional, FHA, VA Loan
Financing Conventional
Special Listing Condition Trust
Read Less Info
Want to know what your home might be worth? Contact us for a FREE valuation!

Our team is ready to help you sell your home for the highest possible price ASAP

Bought with Justin Bringas • Signature Real Estate Group
"My job is to find and attract mastery-based agents to the office, protect the culture, and make sure everyone is happy! "
jenniferconklinrealestate@gmail.com
36878 Pictor Ave, Murrieta, California, 92563, USA






