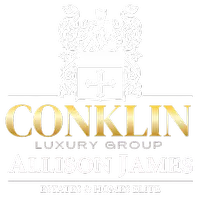$1,000,000
$1,100,000
9.1%For more information regarding the value of a property, please contact us for a free consultation.
5 Beds
5 Baths
4,403 SqFt
SOLD DATE : 09/08/2023
Key Details
Sold Price $1,000,000
Property Type Single Family Home
Sub Type Single Family Residence
Listing Status Sold
Purchase Type For Sale
Square Footage 4,403 sqft
Price per Sqft $227
MLS Listing ID SW23075493
Sold Date 09/08/23
Bedrooms 5
Full Baths 4
Half Baths 1
Construction Status Turnkey
HOA Y/N No
Year Built 2014
Lot Size 10,454 Sqft
Property Sub-Type Single Family Residence
Property Description
MOTIVATED SELLERS!!! BETTER HURRY.... This is the POOL home you've been waiting for!!! Pride of ownership clearly shines through in this NO HOA executive Meadowlark community Pulte home! This elegant 5 Bedroom 4 Bathroom highly upgraded home offers an open kitchen with center island, dual staircases, loft, wine cellar and so much more! Enter through the grand foyer near the private bedroom and bath to 20-foot ceilings in the formal dining room next to the sweeping staircase and open handrail. Butler's pantry with leaded glass door to the wine cellar. At the rear of the home, the chef's kitchen with upgraded cabinetry, fixtures and appliances and with solid surface counters, and a center island, bar seating for six. The kitchen is wide open to a spacious informal dining area and family room with fireplace. 3 car garage enters to a service area with cubby and hooks, several closets and storage rooms, a huge laundry room with natural lighting and sink, an office/workstation and second stairway to the second floor. Upstairs, a large loft, overlooking the main floor, and 4 more bedrooms with 3 bathrooms, including 2 with jack and Jill bathroom, and another guest bedroom with its own ensuite bathroom. An owner's suite with sitting room, perfect for your private morning coffee station. Luxury 5-piece owner's suite bath with elegant tile work, separate vanities, and his and her walk-in closets. Set on a private 1/4-acre lot with California room and complete landscaping. This home is a must see! Don't miss the opportunity to make this house your home.
Location
State CA
County Riverside
Area Srcar - Southwest Riverside County
Rooms
Main Level Bedrooms 1
Interior
Interior Features Tray Ceiling(s), Ceiling Fan(s), Crown Molding, Dry Bar, Granite Counters, High Ceilings, In-Law Floorplan, Multiple Staircases, Open Floorplan, Pantry, Recessed Lighting, Storage, Bedroom on Main Level, Jack and Jill Bath, Loft, Primary Suite, Walk-In Pantry, Wine Cellar, Walk-In Closet(s)
Heating Central
Cooling Central Air
Fireplaces Type None
Fireplace No
Laundry Laundry Room
Exterior
Exterior Feature Barbecue
Parking Features Driveway, Garage Faces Front, Garage
Garage Spaces 3.0
Garage Description 3.0
Fence Vinyl
Pool Private
Community Features Biking, Curbs, Golf, Hiking, Mountainous, Street Lights, Sidewalks
View Y/N Yes
View City Lights, Hills
Roof Type Tile
Porch Arizona Room, Patio
Attached Garage Yes
Total Parking Spaces 3
Private Pool Yes
Building
Lot Description 0-1 Unit/Acre
Story 2
Entry Level Two
Sewer Public Sewer
Water Public
Level or Stories Two
New Construction No
Construction Status Turnkey
Schools
Middle Schools Dorothy Mcelhinney
High Schools Vista Murrieta
School District Murrieta
Others
Senior Community No
Tax ID 908461004
Acceptable Financing Submit
Listing Terms Submit
Financing Cash
Special Listing Condition Standard
Read Less Info
Want to know what your home might be worth? Contact us for a FREE valuation!

Our team is ready to help you sell your home for the highest possible price ASAP

Bought with Jennifer Conklin • Allison James Estates & Homes
"My job is to find and attract mastery-based agents to the office, protect the culture, and make sure everyone is happy! "
jenniferconklinrealestate@gmail.com
41593 Winchester Rd Suite 200 Temecula, CA 92590






