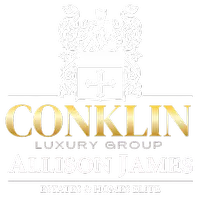$1,450,000
$1,499,000
3.3%For more information regarding the value of a property, please contact us for a free consultation.
4 Beds
3.5 Baths
3,492 SqFt
SOLD DATE : 06/18/2024
Key Details
Sold Price $1,450,000
Property Type Single Family Home
Sub Type Detached
Listing Status Sold
Purchase Type For Sale
Square Footage 3,492 sqft
Price per Sqft $415
MLS Listing ID IV24051417
Sold Date 06/18/24
Style Custom Built
Bedrooms 4
Full Baths 3
Half Baths 1
HOA Fees $89/ann
Year Built 2005
Property Sub-Type Detached
Property Description
Rolling hills and sounds of nature welcome you home to this lovely estate adjacent to the Santa Rosa Plateau with full views. Although it is not quite ready for touring you will appreciate the 18" travertine flooring, 10' ceilings, 8' solid mahogany doors throughout and large windows when you enter. The kitchen features cherry cabinets, a large island with a prep sink complete with disposal, wine refrigerator and microwave making entertaining a breeze. No expense has been spared on the Viking cooktop, Kitchenaid convection wall double ovens, dishwasher and built-in refrigerator. Hosting friends and family will be a joy. The dining room and formal living room have beautiful engineered walnut wood flooring and coffered ceilings with ambient lighting. You must see the elegant primary suite with walk in shower and soothing soaking tub and more. Spend some time in the 1130 SF garage with workbench, unique ceiling fan, attic access for storage and much desired 30' depth that accommodates large trucks....Yes it does have it all. Out back there is an outdoor Kitchenaid built-in BBQ, fire pit with ambient lights, terraced landscaping lighting and covered patio to enjoy your home in all climates. The 22kw Generac backup generator kicks on automatically if ever there is an outage. Upon driving up to your home there is an automatic gate that opens up to over 7000 SF of custom reinforced concrete to secure your RVs and privacy.We are excited to see you soon.
Location
State CA
County Riverside
Community Horse Trails
Zoning R-A-5
Direction Clinton Keith to Avenida La Cresta veer right, Right on Via Estrada, Left on Paseo Chaparro, Rt on Paseo Chico
Interior
Interior Features Coffered Ceiling(s), Granite Counters, Pantry, Pull Down Stairs to Attic, Recessed Lighting, Sunken Living Room
Heating Forced Air Unit
Cooling Central Forced Air
Flooring Carpet, Stone
Fireplaces Type FP in Family Room, Fire Pit, Propane
Fireplace No
Appliance Dishwasher, Disposal, Microwave, Refrigerator, Convection Oven, Double Oven, Electric Oven, Water Line to Refr
Exterior
Garage Spaces 3.0
Utilities Available Electricity Connected, Propane, Water Connected
Amenities Available Biking Trails, Hiking Trails
View Y/N Yes
Water Access Desc Public
View Mountains/Hills
Roof Type Tile/Clay
Accessibility See Remarks
Porch Covered, Stone/Tile, Patio
Total Parking Spaces 3
Building
Story 1
Sewer Conventional Septic
Water Public
Level or Stories 1
Others
HOA Name LaCresta
Senior Community No
Acceptable Financing Cash, Conventional, VA, Cash To New Loan
Listing Terms Cash, Conventional, VA, Cash To New Loan
Special Listing Condition Standard
Read Less Info
Want to know what your home might be worth? Contact us for a FREE valuation!

Our team is ready to help you sell your home for the highest possible price ASAP

Bought with Jennifer Conklin Allison James Estates & Homes

"My job is to find and attract mastery-based agents to the office, protect the culture, and make sure everyone is happy! "
jenniferconklinrealestate@gmail.com
41593 Winchester Rd Suite 200 Temecula, CA 92590






