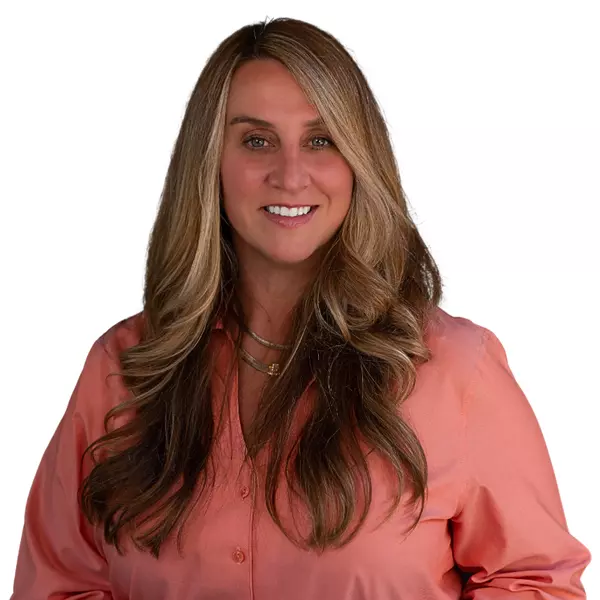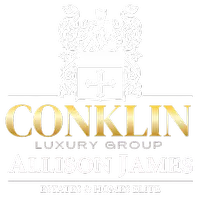$745,000
$765,000
2.6%For more information regarding the value of a property, please contact us for a free consultation.
4 Beds
3 Baths
2,763 SqFt
SOLD DATE : 05/28/2025
Key Details
Sold Price $745,000
Property Type Single Family Home
Sub Type Single Family Residence
Listing Status Sold
Purchase Type For Sale
Square Footage 2,763 sqft
Price per Sqft $269
MLS Listing ID IG25050326
Sold Date 05/28/25
Bedrooms 4
Full Baths 3
Condo Fees $65
HOA Fees $65/mo
HOA Y/N Yes
Year Built 2005
Lot Size 9,583 Sqft
Property Sub-Type Single Family Residence
Property Description
~Paid Solar with no Electric Bill~ Discover Your Dream Home with Stunning Mountain Views!
Step into this beautiful 4-bedroom, 3-bathroom with master retreat, where comfort meets elegance. This beautifully appointed residence offers a perfect blend of comfort and style. With four spacious bedrooms and three modern bathrooms, which includes a junior suite with its own bathroom, great for Multi-Gen living, this move-in ready home is designed for today's lifestyle. You'll love the engineered laminate flooring complemented by cozy carpet in the bedrooms. The bright and inviting kitchen is complete with granite countertops, with a large kitchen island, and a charming eat-in area. The kitchen flows seamlessly into the roomy family room, which features a cozy fireplace, perfect for enjoying cozy evenings by the fireplace in the spacious family room. The expansive backyard boasts a large covered patio, ideal for outdoor entertaining. Enjoy the bounty of your very own fruit orchard, featuring a variety of citrus trees. Relax and unwind as you take in breathtaking mountain views from your serene backyard oasis. You have complete privacy as there are no houses behind this beauty. Property also includes paid off solar. Don't miss the chance to call this remarkable property home—schedule your private tour today! https://www.heyethica.com/videos/video_4ab726db-d6fc-4ad0-b466-d12ffa484e93?type=unbranded
Location
State CA
County Riverside
Area Srcar - Southwest Riverside County
Zoning R-1
Rooms
Main Level Bedrooms 4
Interior
Interior Features All Bedrooms Down
Heating Central
Cooling Central Air
Fireplaces Type Family Room
Fireplace Yes
Laundry Washer Hookup, Gas Dryer Hookup, Laundry Room
Exterior
Garage Spaces 3.0
Garage Description 3.0
Pool None
Community Features Storm Drain(s), Street Lights, Sidewalks
Amenities Available Dog Park, Playground
View Y/N Yes
View Mountain(s)
Attached Garage Yes
Total Parking Spaces 3
Private Pool No
Building
Lot Description Back Yard, Front Yard
Story 1
Entry Level One
Sewer Public Sewer
Water Public
Level or Stories One
New Construction No
Schools
School District Lake Elsinore Unified
Others
HOA Name Autumnwood
Senior Community No
Tax ID 376441004
Acceptable Financing Cash, Conventional, FHA, Fannie Mae, Freddie Mac, VA Loan
Listing Terms Cash, Conventional, FHA, Fannie Mae, Freddie Mac, VA Loan
Financing Cash
Special Listing Condition Standard
Read Less Info
Want to know what your home might be worth? Contact us for a FREE valuation!

Our team is ready to help you sell your home for the highest possible price ASAP

Bought with Mark Perry • Abundance Real Estate
"My job is to find and attract mastery-based agents to the office, protect the culture, and make sure everyone is happy! "
jenniferconklinrealestate@gmail.com
41593 Winchester Rd Suite 200 Temecula, CA 92590






