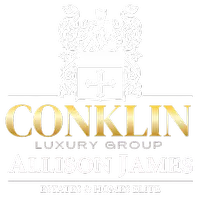$2,125,000
$2,199,000
3.4%For more information regarding the value of a property, please contact us for a free consultation.
4 Beds
2 Baths
1,920 SqFt
SOLD DATE : 05/28/2025
Key Details
Sold Price $2,125,000
Property Type Single Family Home
Sub Type Detached
Listing Status Sold
Purchase Type For Sale
Square Footage 1,920 sqft
Price per Sqft $1,106
Subdivision Pacific Beach
MLS Listing ID 250024601
Sold Date 05/28/25
Style Detached
Bedrooms 4
Full Baths 2
Construction Status Updated/Remodeled
HOA Y/N No
Year Built 2005
Lot Size 8,600 Sqft
Acres 0.2
Property Sub-Type Detached
Property Description
Welcome to 4922 Pacifica Drive, a stunning mid-century modern gem nestled in one of Pacific Beach's most coveted neighborhoods. Originally designed by renowned architect William Krisel, this 4-bedroom, 2-bath home has been thoughtfully reimagined for modern living while preserving its architectural heritage. Vaulted tongue-and-groove ceilings, clean lines, and expansive windows create a bright and airy ambiance throughout the 1,920 sq ft interior. The newly renovated kitchen is a showstopper—featuring quartz countertops, sleek cabinetry, designer tile, and high-end stainless steel appliances. Open-concept living flows effortlessly into the spacious dining area and out to a beautifully landscaped backyard with multiple entertaining zones and stunning canyon views. The primary suite offers privacy, views, and direct access to the backyard, while the secondary bedrooms are generously sized and filled with natural light. Enjoy warm wood tones, updated bathrooms, and a flexible layout perfect for families, creatives, or entertainers alike. Located on a quiet, tree-lined street in the desirable Pacifica neighborhood, you're just minutes to the beach, Kate Sessions Park, top-rated schools, and everything Pacific Beach has to offer. This is a rare opportunity to own a piece of San Diego design history—seamlessly updated for today's lifestyle.
Location
State CA
County San Diego
Community Pacific Beach
Area Pacific Beach (92109)
Zoning R-1:SINGLE
Rooms
Family Room 13x12
Master Bedroom 15x13
Bedroom 2 14x11
Bedroom 3 12x11
Bedroom 4 12x11
Living Room 20x16
Dining Room 14x11
Kitchen 12x20
Interior
Interior Features Attic Fan, Ceiling Fan, Crown Moldings, Pantry, Recessed Lighting, Remodeled Kitchen, Shower, Storage Space, Kitchen Open to Family Rm
Heating Natural Gas
Cooling Central Forced Air
Flooring Laminate, Tile
Fireplaces Number 1
Fireplaces Type FP in Living Room
Equipment Dishwasher, Disposal, Dryer, Garage Door Opener, Microwave, Range/Oven, Refrigerator, Washer, Gas Oven, Gas Range, Counter Top, Gas Cooking
Appliance Dishwasher, Disposal, Dryer, Garage Door Opener, Microwave, Range/Oven, Refrigerator, Washer, Gas Oven, Gas Range, Counter Top, Gas Cooking
Laundry Closet Full Sized, Laundry Room, Inside
Exterior
Exterior Feature Wood/Stucco
Parking Features Attached, Garage, Garage - Front Entry, Garage Door Opener
Garage Spaces 2.0
Fence Full, Gate, Good Condition
Pool Below Ground, Private, Fenced
Utilities Available Cable Connected, Electricity Connected, Natural Gas Connected, Phone Connected, Sewer Connected, Water Connected
Roof Type Composition
Total Parking Spaces 4
Building
Lot Description Public Street, Street Paved
Story 1
Lot Size Range 7500-10889 SF
Sewer Sewer Connected, Public Sewer
Water Meter on Property, Public
Architectural Style Contemporary, Modern
Level or Stories 1 Story
Construction Status Updated/Remodeled
Others
Ownership Right To Use
Acceptable Financing Cash, Conventional, FHA, VA
Listing Terms Cash, Conventional, FHA, VA
Read Less Info
Want to know what your home might be worth? Contact us for a FREE valuation!

Our team is ready to help you sell your home for the highest possible price ASAP

Bought with Seth Struiksma • Compass
"My job is to find and attract mastery-based agents to the office, protect the culture, and make sure everyone is happy! "
jenniferconklinrealestate@gmail.com
41593 Winchester Rd Suite 200 Temecula, CA 92590


